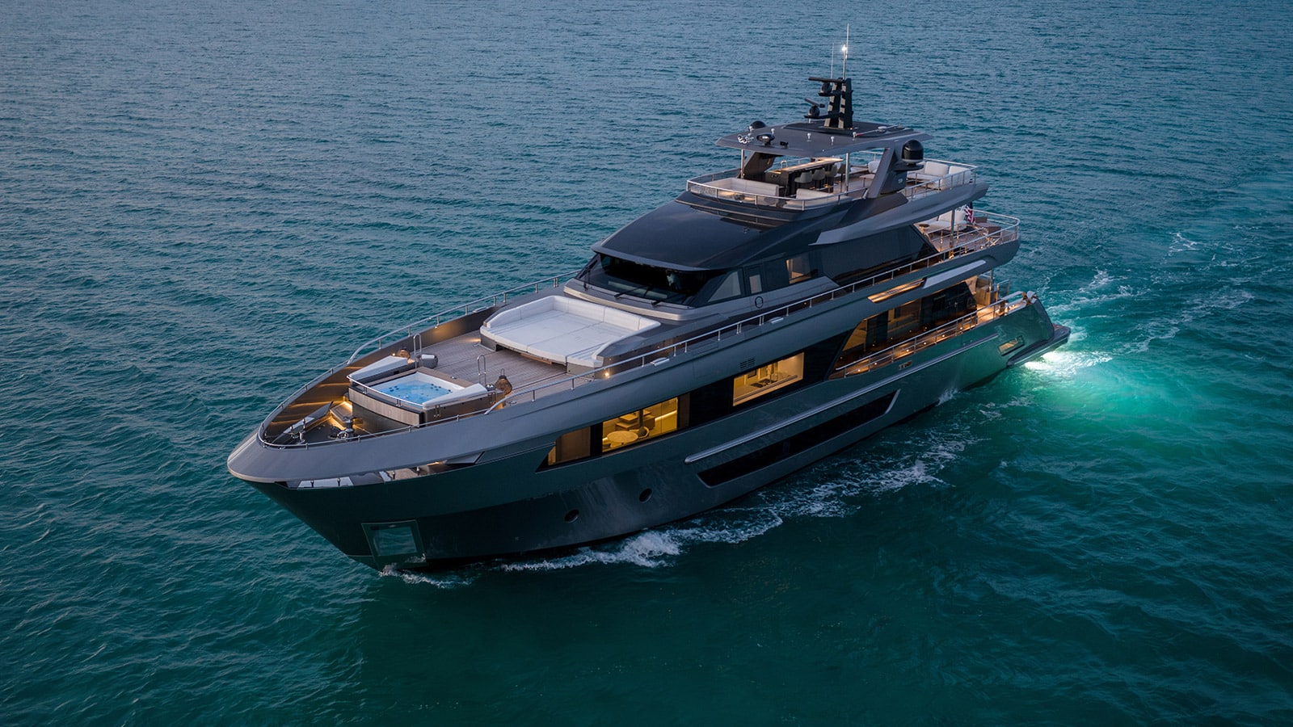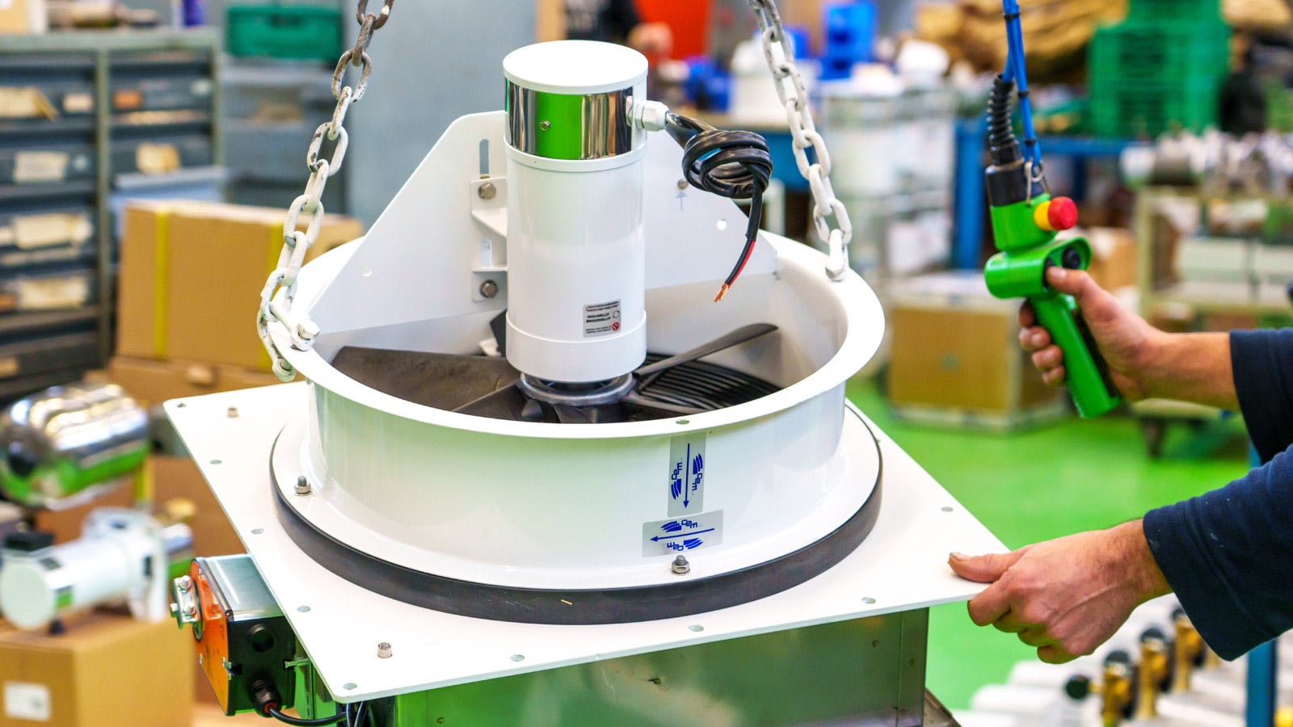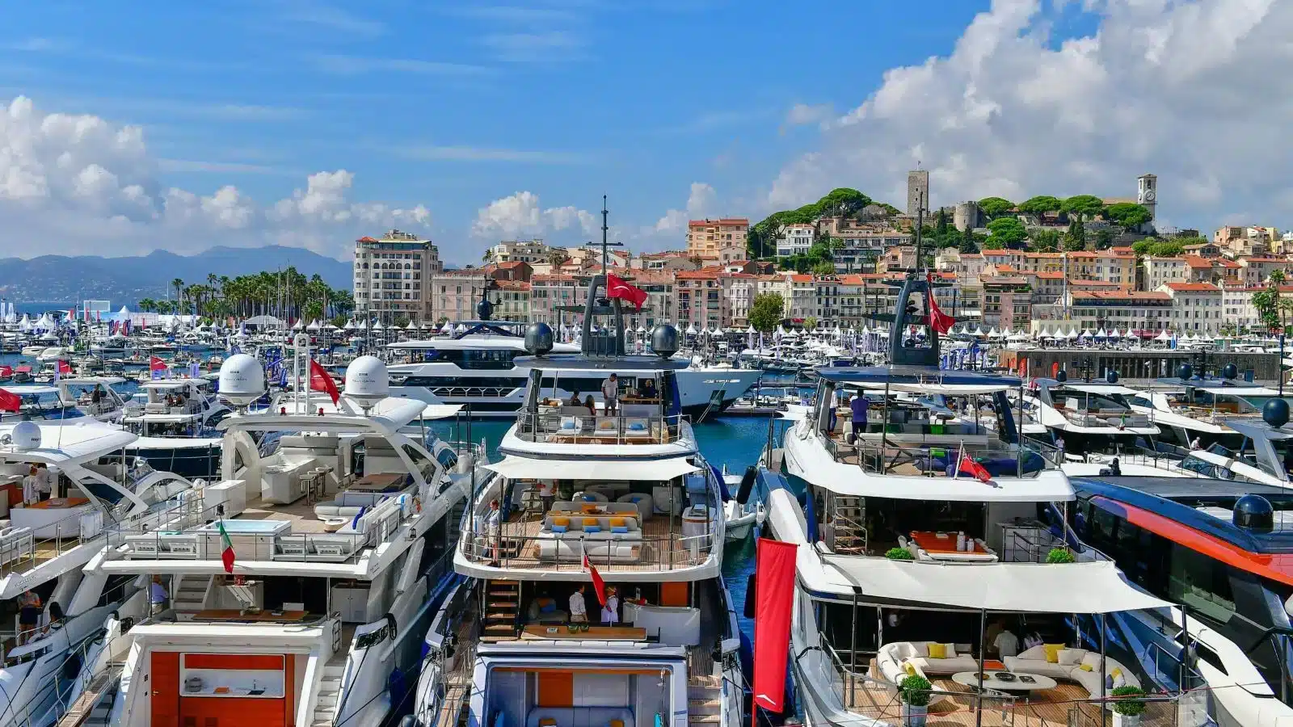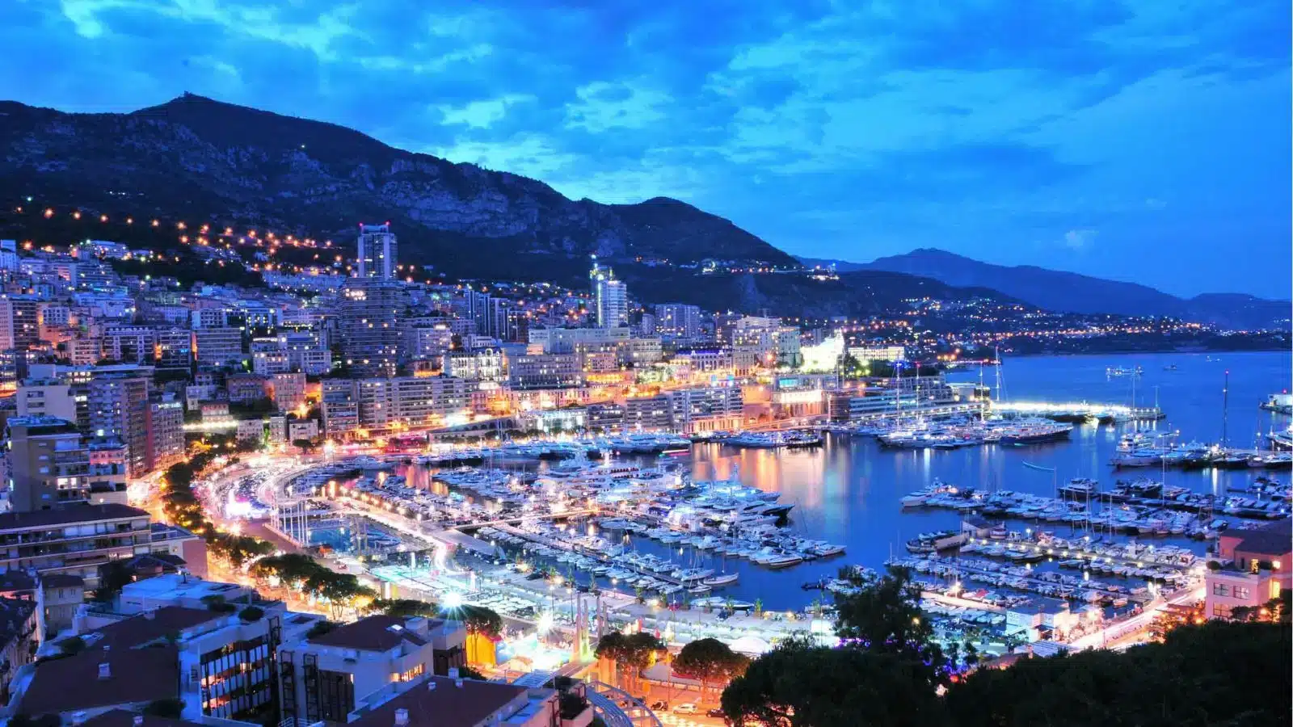The design of the Explorer 49.5, started about 12 months ago, is now complete and the construction site is currently being decided
Great cruising range, comfort on board and social layout. These are three of the keywords that guided Tommaso Spadolini in designing the new Explorer 49.5. The project, started a year ago and commissioned by an Italian owner, is now in the final stages before the start of construction.
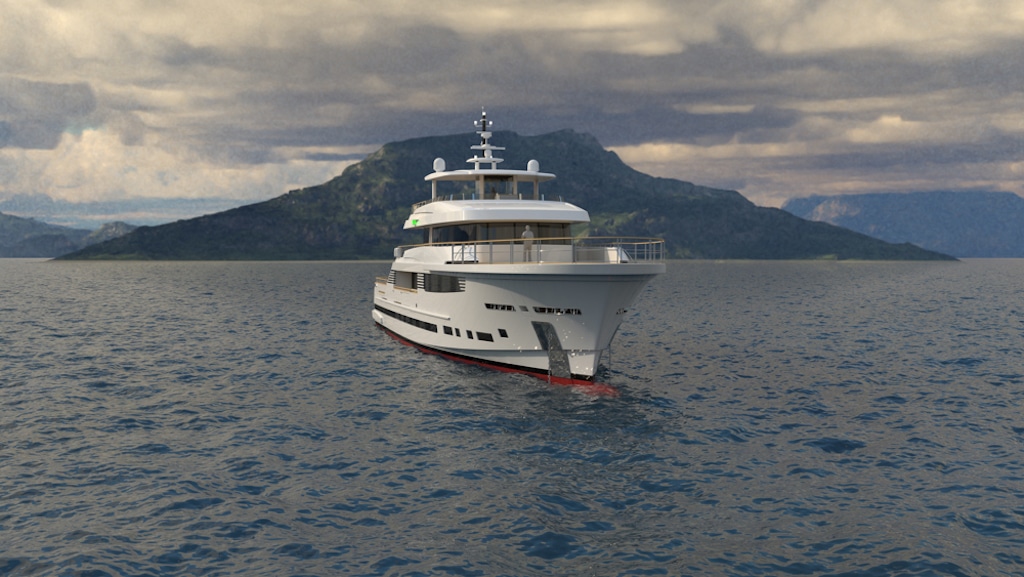 “The owner’s demands were very clear from the very beginning,” says Tommaso Spadolini. “First of all, to have large spaces, with as few differences in level as possible, and to have them covered and protected from the wind, so that the yacht could be enjoyed not just in the summer but mid-season as well. Then, they asked for a lift connecting all the bridges and, finally, for a flying bridge that wasn’t a classic… flying bridge!”
“The owner’s demands were very clear from the very beginning,” says Tommaso Spadolini. “First of all, to have large spaces, with as few differences in level as possible, and to have them covered and protected from the wind, so that the yacht could be enjoyed not just in the summer but mid-season as well. Then, they asked for a lift connecting all the bridges and, finally, for a flying bridge that wasn’t a classic… flying bridge!”
This is why Spadolini designed a flybridge – which can be reached by a lift, a
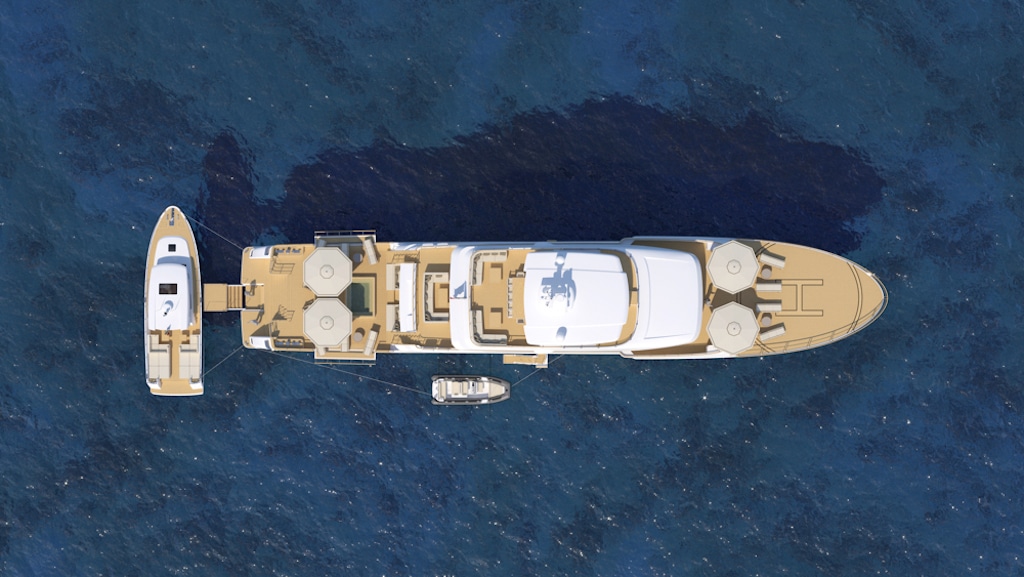
staircase for guests and a service staircase for the crew – that was not just an area to relax in, with the classic “structural” sundeck, but a real meeting place for the owner and his family around the central galley unit, the large worktops and the table for twelve. In addition to the protection provided by the hardtop, it is possible to fit a “sail-inspired” sprayhood, which protects the flybridge on three sides when at anchor in a roadstead.
Transforming spaces belong to the Explorer 49.5
One of the distinguishing features in the exteriors of this Explorer 49.5 is the absence of fixed sunbathing areas.
“It was a specific request,” Tommaso Spadolini continues. “We therefore opted for the presence of umbrellas and sunbeds that can be removed as required. A perfect example of this, is the ‘furnishable’ helipad area, which makes full use of the space provided by the hull design at the bow, which widens in its upper section, to comply with the touch & go parameters.”
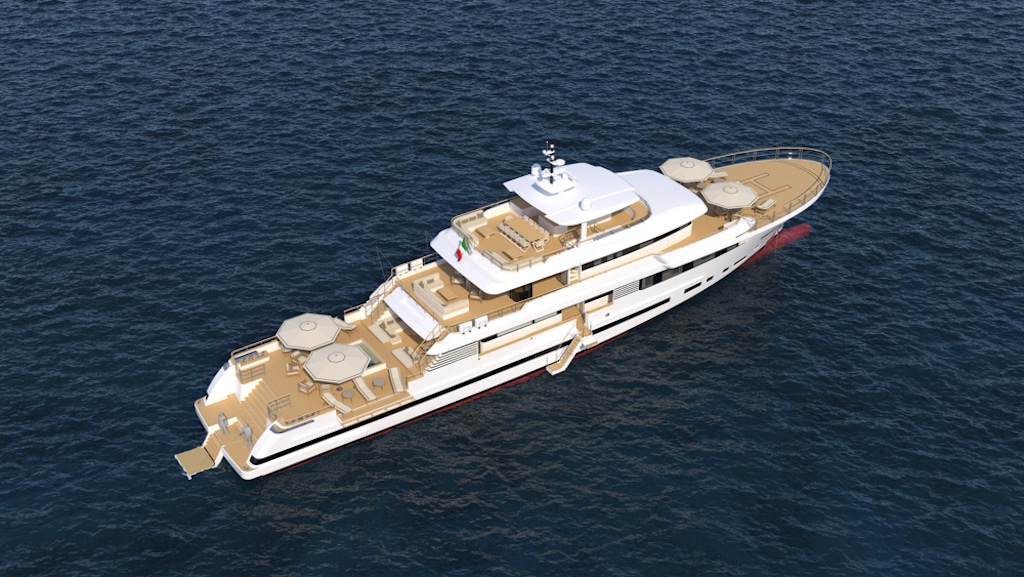
Sunbeds and umbrellas also furnish the large flush deck cockpit that conceals a swimming pool. When closed, it remains perfectly integrated in the flooring; when opened, a hydraulic system raises it by 70 centimetres and it can be filled with sea water and enjoyed while sailing. Moving towards the stern, the transformer in the centre of the large swim platform allows people to get on or off the dinghy comfortably.
“We also designed a second service tender, because one of the owner’s requests was that the side-opening aft garage should be able to accommodate a tender of at least six metres, in aluminium, with a bow that can be opened to bring ashore the motocross bikes and the quad that will be on board,” says Spadolini. “A rescue boat will be positioned at the bow.”
Eliminating barriers between inside and outside
From the cockpit on the main deck, it is just a step down to find a true lounge area sheltered by the superstructure of the upper deck. Sliding glass doors mean that, when open, it can be integrated with the interior living room with sofas and a dining area, eliminating any separation between inside and outside and creating a single large living area.
“To help the owner fully perceive the volumes on board, after completing all the 3D drawings, we recently created two 1:100 scale models,” explains Tommaso Spadolini. “In my opinion, this is the best way to let people ‘touch’ a project as it is taking shape.”
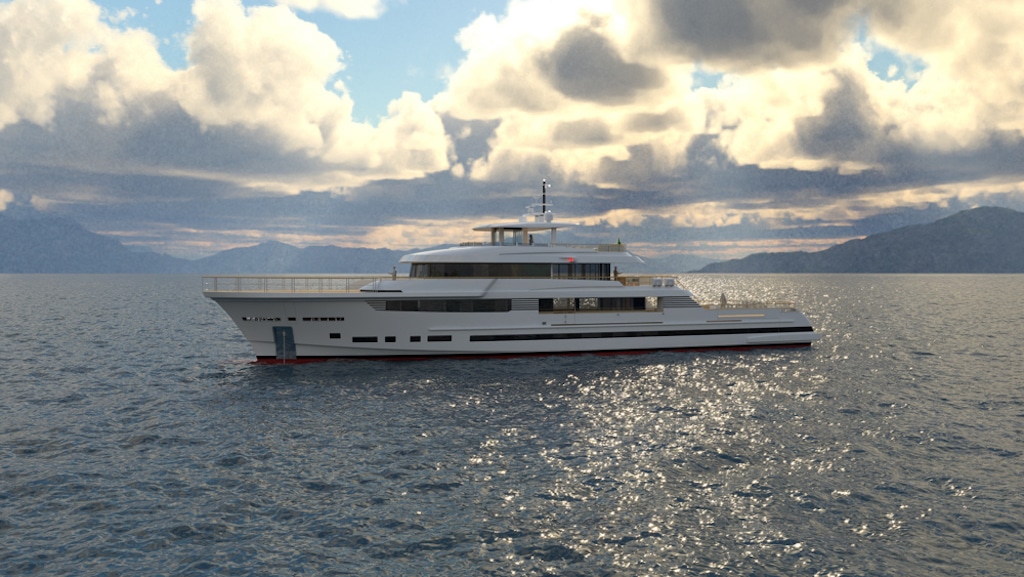
One yacht, three galleys
“On the main deck is another of the special features of the Explorer 49.5, which we could almost call a yacht with… three galleys. In addition to the open galley on the flybridge and the professional main galley on the lower deck, we have created a private galley on the main deck for the owner and his guests. We’ve also done a lot of work on the food rack, which runs from the lower deck to the flybridge, creating a worktop surface no less than 1 metre by 60 centimetres in size.”
In terms of the sleeping area, a classic layout was chosen, but what is striking is the division of spaces. On the main deck we find the full-beam master suite with study, walk-in wardrobe and a double bathroom with central shower.
“In the central section of the lower deck, which can also be reached by lift, there are two twin cabins with twin beds and en-suite bathrooms, while towards the stern we have created a VIP cabin with a double bed and a true second suite with a separate study. For greater convenience, a perfectly organised space for the laundry has been created under the stairs.”
While the captain’s cabin is aft of the wheelhouse on the upper deck, the crew area occupies the forward section of the lower deck, with a large mess area, professional galley and four cabins, all with their own bathrooms, as well as laundry facilities. “The crew lives on board many months of the year and it is important that they have comfortable living spaces. A happy crew also makes the owner and his guests happy”. Finally, the 1.5-metre-high technical spaces of the lower deck house the cold rooms.
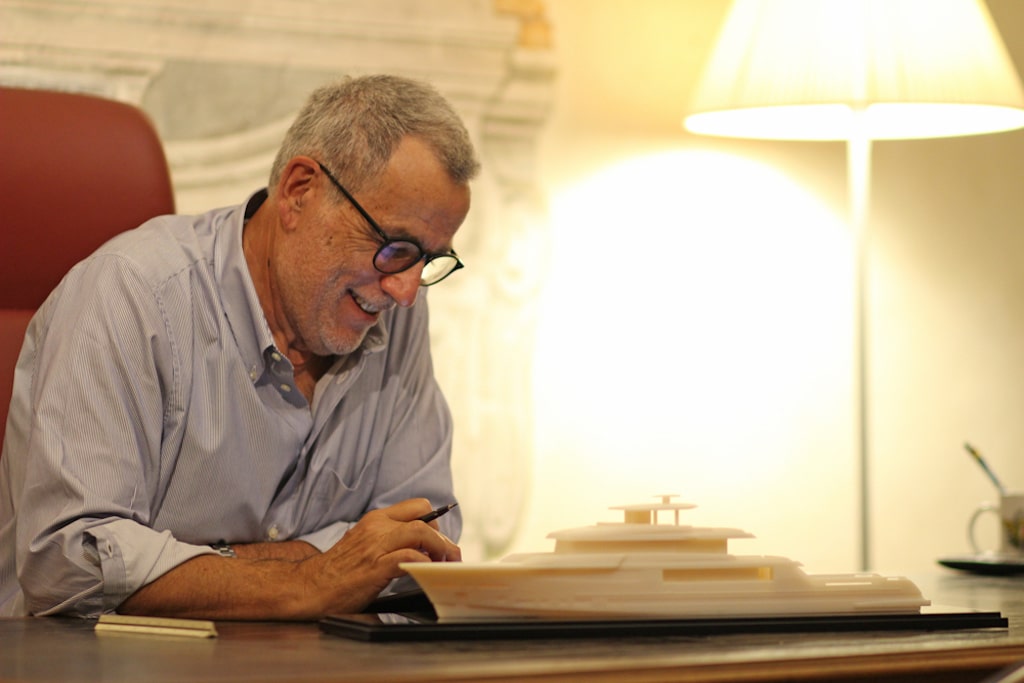
A yacht designed for long cruises
The Explorer 49.5 will be built with a steel hull and a aluminium superstructure and Tommaso Spadolini has managed, in these twelve months, to keep it under 500 GT: a very important feature for a 49.5 metre yacht and also a request from the owner.
“We are currently finalising the full technical specification: the Explorer 49.5 will have a guaranteed transatlantic range with a speed of ten knots using CAT engines. Everything has been designed to be able to safely cope with extreme navigations such as those in the Arctic Sea.”
With the project now almost complete, it is time to choose the shipyard that will construct it. “We are considering several possibilities,” Spadolini concludes. “For now, all we can say is that it will definitely be built in Italy.”




